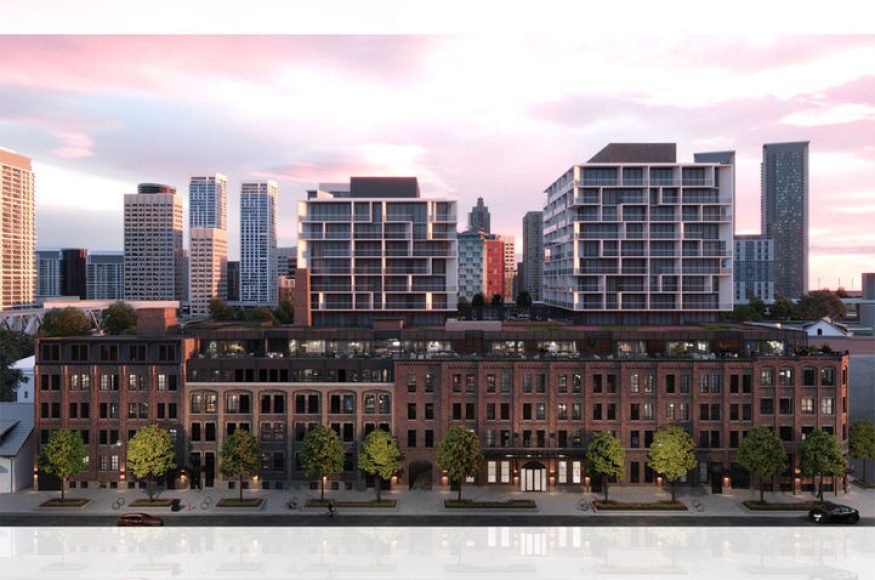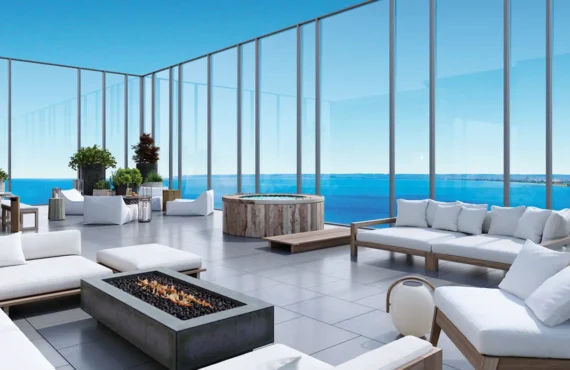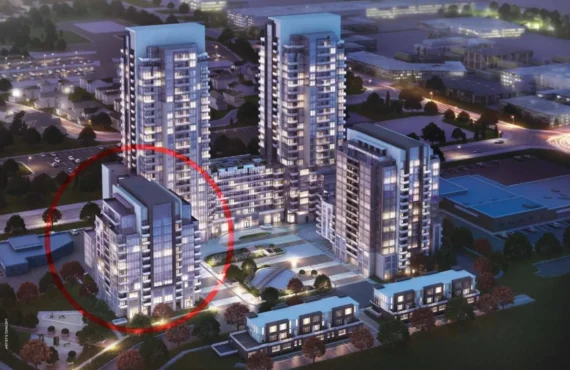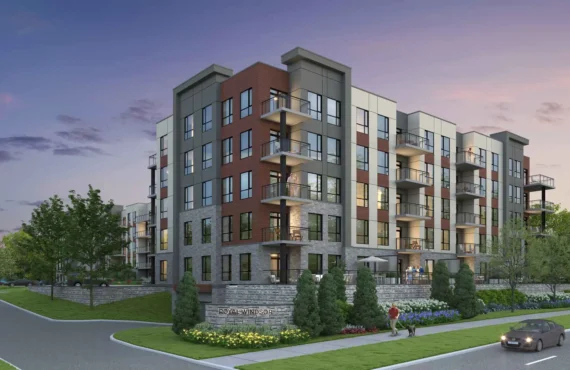The Essery
Details
-
Beds3.5
-
Year builtFebraury 2026
-
Type
Details
-
Beds:3.5
-
Status:
-
Sale Address:36 Nelson St, Toronto, ON M5V 3Y8
-
Parking Purchase Cost:N/A
-
Additional Parking Details:N/A
-
Storage Cost:N/A
-
Locker Cost:N/A
-
Occupancy:N/A
-
C.C.maint:N/A
-
Additional Storage Details:N/A
-
Additional locker Details:N/A
-
Sale Start:N/A
-
clmonthyear:N/A
-
Average PPS:$1,514
-
Has condo:1
-
Area Sqft:741 - 2101
-
Celling:9.06,9.06
Overview
The Essery is a new condo community by Aspen Ridge Homes currently in preconstruction at 109 Niagara Street, Toronto. The community is scheduled for completion in Feb 2026. Available units range in price from $1,121,990 to over $4,349,990. The Essery has a total of 51 units. Sizes range from 741 to 2,101 square feet.
Reasons To Buy
Minutes from Iconic Toronto Landmarks: The best of Toronto is at your doorstep. Residents at The Essery are just minutes away from top attractions such as the waterfront, Ontario Place, Exhibition Place, the Metro Toronto Convention Centre, CN Tower, Rogers Centre, BMO Field, Scotiabank Arena, and much more.
A Global Tech Powerhouse: Toronto has established itself as Canada’s technology capital, housing over 5,200 tech startups and 15,000 tech companies. With billions of dollars in venture capital investments, the city now generates more tech jobs than major hubs like Seattle, the Bay Area, and Washington combined.
Close to Toronto’s Financial Hub: The Essery is only a six-minute commute to Toronto’s Financial District, one of the country’s most significant business centers, employing over 200,000 professionals. This prime location is ideal for those working in finance, law, and corporate sectors.
A Thriving Urban Neighborhood: Living at The Essery means being surrounded by an abundance of dining, shopping, and entertainment options. The nearby King St W and Bathurst St corridors are home to a variety of restaurants, cafes, retail stores, and essential services, ensuring everything you need is just steps away.
Prime Location for Seamless Transportation: The Essery offers residents an unbeatable location with convenient access to various transportation options. Enjoy a short walk to the King St W Streetcar and multiple bus stops, as well as being just a five-minute walk from a future station on the highly anticipated Ontario Line Subway expansion. This new 15.6-kilometre transit line will feature 15 stops, connecting Exhibition Place through downtown Toronto and extending to the Ontario Science Centre.
Marketing Summary
PAST Steeped in history, melded with new architecture, rises a bright new Aspen Ridge Community. William Essery (The Essery Manufacturing Company) developed as owner or builder or both from 89-109 Niagara over the course of a few years from 1885-1888. PRESENT West puts you steps away from the most intriguing, fascinating downtown destinations. This is where the city comes to work, to play, and to get inspired. FUTURE The historical building presented a strong base, as well as a language of materiality, with which to inform the modern design. Maintaining the original structure encouraged the creation of a courtyard between the old and new. Source: The Essery
Features Finishes
GENERAL • Original heritage exposed brick as per plan • 9.6” ceilings with bulkheads, or as per plan • Wide plank engineered flooring in all living areas excluding tiled area • Smooth ceilings throughout • Tomas Pearce designed porcelain clad mantle with electric fireplace insert • 5” baseboard • Solid core smooth panel interior doors with trimless casing and designer selected hardware • Black decora switches with dimmers in living areas, plugs with USBs in kitchen and bedroom(s) • Individual smart control heating/cooling • Solid core suite entry door with smart hardware system • Contemporary heritage inspired aluminum clad wood windows (black finish on interior of suite) • Stacked washer dryer • Interior walls are primed and painted with two coats of off white • 100-amp service • Exhaust vented to exterior of building • Heavy duty wiring and receptacle for dryer • Latch smart access entry door system, including guest and service management • Cameras in all common areas including corridors and underground parking • In person and virtual concierge service provided including daily mobile and security patrol • Potlights with locations provided by vendor KITCHEN • Tomas Pearce dual tone designed kitchen with Iron open shelving and light feature • 24” Miele appliance package, electric cooktop, oven, paneled fridge, dishwasher and concealed hood fan • Kohler pull down faucet in black or chrome • Undermount sink • Quartz or granite countertop and backsplash BATHROOM • Tomas Pearce designed principal bathroom featuring black accent shower glass door with curved detail • Tub/shower combination as per plan • Tubs with tiled surrounds • Frameless glass shower with black accents in secondary bathrooms • 12x24 porcelain tiles • Kohler toilet and faucet(s) • Kohler rain head shower system with handheld spray • Double vanity, as per plan TWO STOREY 4TH FLOOR TERRACE UNITS’ EXCLUSIVE FEATUR ES • Tomas Pearce designed wet bar for terrace entertaining featuring Miele wine fridge, black bar sink and Kohler faucet • Exposed black steel columns • Miele 30” electric cooktop, oven, panelled fan and fridge, with 24” dishwasher • Terraces with light fixture(s), power outlet(s), gas connection for BBQ and hose bib (as per plan) • Textured glass railing (for units with staircase exposed to living area) • Black stained maple staircase with contemporary matching handrail
Amenities
Outdoor Terrace
Lounge, Gym
Live/Virtual Concierge
Deposit Structure
First deposit: 5%, Second deposit: 5%, Third deposit: 5%
Incentive Detail
$3,500 assignment fee; Capped development levies at $8,000 (1B) & $12,000 (2B+) (Q3-2024)
Pre Incentive Details
: Capped development levies at $8,000 (1B) & $12,000 (2B+) (Q4-2024)
: $3,500 assignment fee
Pre Nearst Places
Nearst Places
The upcoming Ontario Line
King St W Streetcar
Mortgage Calculator
$4,349,990
/
Monthly
- Principal & Interest
- Property Tax
- Home Insurance






